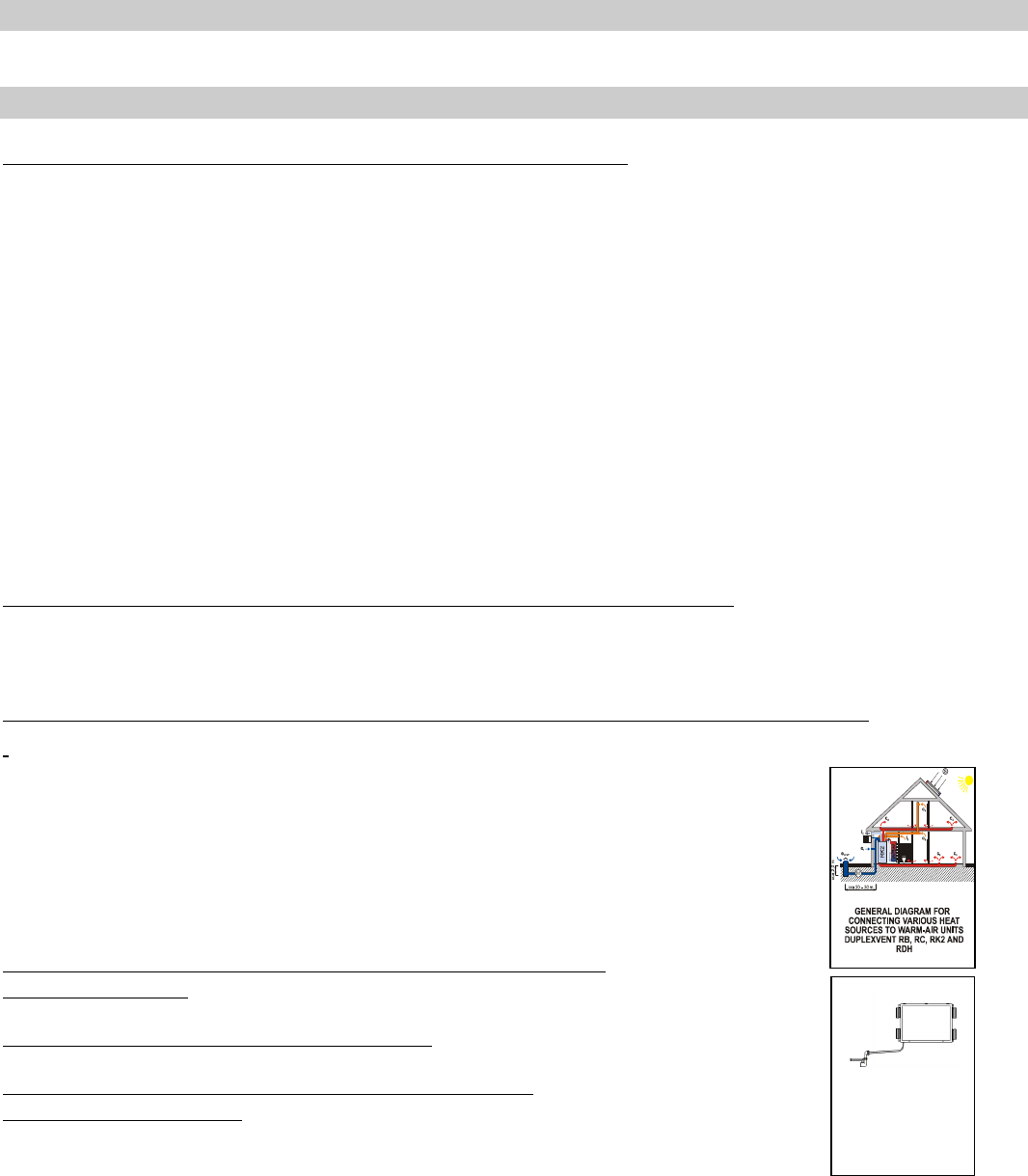User`s manual

7
B) I ns tal lat i on
1. I ns tal lat i on of the unit
The fitting of DUPLEXVENT R_3 hot air units is described in Appendix D.
DUPLEXVENT RA3 units:
A minimum required installation space, including HVAC duct connections and access for operating the unit:
● window version................................................................... 1,65x1,2x2,4 m
Minimum distances from building structures:
● in front of the unit................................................................ 0,9 m (*0,6 m)
● from the sides..................................................................... 0,1 m
DUPLEXVENT RB3 units:
A minimum space required for installation including HVAC ducts and access for operators:
● ceiling-mounted version - installation space ..................... 1.2 x 1.5 x 2.45 m
- operation space....................... 1.2 x 1 m
Minimum distances from building structures:
● from sides with no outlet ports............................................ 0.1 m
● from sides with outlet ports................................................. 0.3 m
Note: * the size of the utility room and minimum distances from building structures in front of the unit with a removable
door without hinges.
For more detailed descriptions of installation of the units see the following documents:
HVAC INSTALLATION
RECOMMENDED INSTALLATION DETAILS FOR HOT AIR HEATING
AND VENTILATION SYSTEMS
For a detailed description of connecting to a CH (heating section) system see the following document:
:
CH
GENERAL DIAGRAMS OF CONNECTING
VARIOUS HEATING
SOURCES TO DUPLEXVENT
RA3 HOT AIR UNITS
For the details of connecting a control system with DUPLEXVENT R_3
units see Appendix F.
For connecting condensate drain see Appendix G.
For more details on connecting condensate drain from the unit
see the following document:
CONNECTING CONDENSATE DRAIN
RECOMMENDED INSTALLATION DETAILS
sewer
inleti
CONDENSATE DRAIN
CONNECTION
RECOMMENDED FITTING DETAILS
- details of connecting a condensate drain
from ventilation and warm- air HVAC units
DUPLEXVENT R_, DUPLEXVENT EC and
DUPLEX ECV series units to a sewer
system, including recommended use










