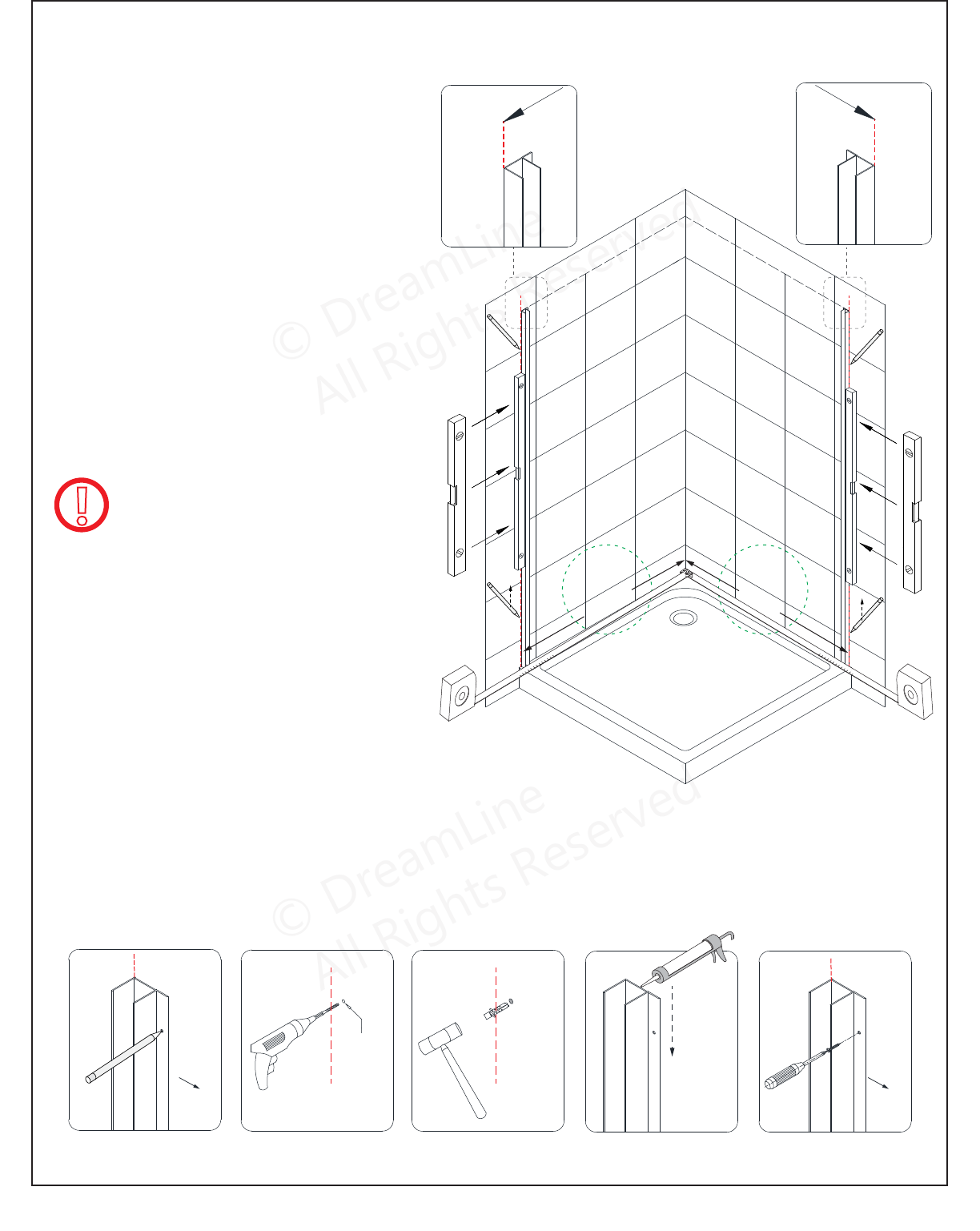Manual

© DreamLine
All Rights Reserved
© DreamLine
All Rights Reserved
Installation steps
©2021 DreamLine. All Rights Reserved
6CORNERVIEW/FRENCH CORNER Shower Enclosure Manual Ver 4 Rev 1a 05/2021
outside
outside
Fig 1
Fig 2
!
34-1/2"
40-7/16"
or
34-1/2"
or
40-7/16"
Ø5/16”
1
2 3
4 5
Measure from the finished corner
of the shower to the outside of
the wall profile at the threshold
and draw a plumb line up from
there.
inside
inside
1. Place the Wall Profiles (#01) onto the
threshold at a distance of 34-1/2” or
40-7/16” (depending on the model
size). Measure from the finished corner of
the opening and mark the position on the
wall at the threshold. Use a level to align
the Wall Profiles (#01) vertically and mark
the wall.
(Refer to the Shower Enclosure Plan on
page 5 and Fig 1)
2. Mark the drilling holes on the wall through the predrilled holes in the Wall Profiles (#01).
Drill the holes in the wall using a Ø5/16” drill bit and insert the Wall Anchors (#09).
Run a bead of silicone along the back surface of the Wall Profiles (#01) and around the holes in the
wall. Attach the Wall Profiles (#01) to the wall using the ST4.2 x 40 Truss Head Screw (#05). (Fig 2)










