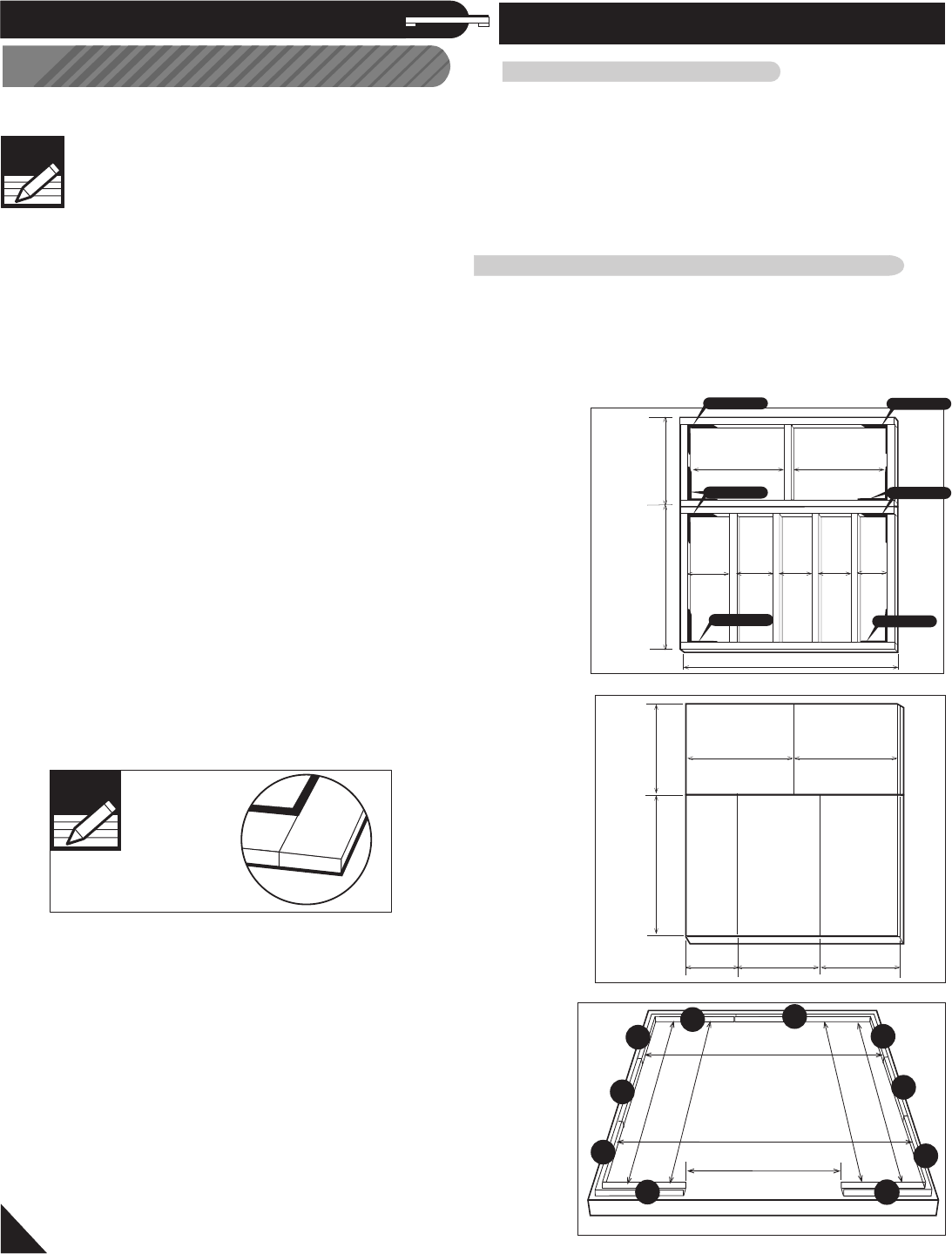Use and Care Manual

Pressure Treated-Wood Studs: Exterior Grade (CDX):
6ea 2”x 4”x 89” (50 x 88.9x 2260.6mm) 3/4” (19mm) plywood
2ea 2”x 4”x 127” (50 x 88.9 x 3225.8mm) 2ea 3/4“x 48”x 96”
(19 x 1219.2 x 2438.4mm)
1ea 3/4”x 31 ”x 96”
(19x 787.4mm x 2438.4mm)
L-Brackets: 4ea
A. Foundation & Base Frame
1. Use pressure treated 2” x 4” (5x10cm) to build a foundation
stucture that has an outside dimension of 96” x 127”
(2438.4mm x 3225.8mm).
3. Start with U-Channel bases (B3LA) & (B3RA) to insure
a quick and accurate layout.
Position all U channel bases on wood foundation. It is
critical that you allow 61 1/4” (1556mm) between front
bases (B1LA) and (B1RA) for door placement. Measure
in all directions as shown in fig.1. Make sure the U-channel
assembly is a perfect square.
DuraMax must be installed on a level wooden platform
or a level concrete foundation.
The following are a list of lumber and sizes you will need.
2. Using exterior grade CDX 3/4” (19mm) plywood, cut
and fit together the sheets to form solid plywood floor as
shown. Foundation must be square and level.
Wooden Platform (Not Included)
Note: It is important that these instructions
are followed step by step.
(1) Front U channel left (B1LA)
(1) Front U channel right (B1RA)
(1) Back U channel left (B3LA)
(1) Back U channel right (B3RA)
(2) Side U channel (B21)
(2) Side U channel (B22)
(32) Dia. 4.2 x 16mm Screws (S1)
Parts needed:
1
Wooden platform is extra and is not included.
Don’t install under windy conditions.
Note
Lay 2”x 4” (5x10cm) Flat
Note
25 1/2”
(647.7mm)
21”
(533.4mm)
127” (3225.8mm)
96” (2438.4mm)
L- BRACKET
L- BRACKET
20”
(508mm)
19 1/2”
(495.3mm)
58 1/4”
(1479.5mm)
32 ” (812.8mm)
L- BRACKET
L- BRACKET
L- BRACKET
L- BRACKET
48”48”
31”
96” (2438.4mm)
(787.4mm) (1219.2mm)
32 ” (812.8mm)
63 1/2”
(1612.9mm)
Left Side
Right Side
Door Opening
61 1/4” (1556mm)
B1LA
B21
B3LA
B3RA
B22
B21
B22
EXTL
EXTR
The following are a list of lumber and sizes you will need.
Wooden Platform (each Extension) (Not Included)
Pressure Treated-Wood Studs: Exterior Grade (CDX):
2ea 2”x 4”x 127” (50 x 88.9 x 3225.8mm) 3/4” (19mm) plywood
3ea 2”x 4”x 25” (50 x 88.9 x 635mm) 2ea 3/4“x 32”x 63 1/2”
(19 x 812.8 x 1612.9mm)
L-Brackets: 4ea
(1) Extn. U channel left (EXTL)
(1) Extn. U channel right (EXTR)
(6) Dia. 4.2 x 16mm Screws (S1)
Parts needed for each Extension:
3a. For each extension add one (EXTL) & (EXTR) in
the back side, moving (B3LA) & (B3RA) backwards.
1a. Use pressure treated 2” x 4” (5x10cm) to build a
foundation stucture that has an outside dimension of
32” x 127” (812.8mm x 3225.8mm) for each extension.
PART 1: Assembling Shed With Extension Kit
OR 1b. Use pressure treated 2” x 4” (5x10cm) to build a
foundation stucture that has an outside dimension of
128” x 127” (3251.2mm x 3225.8mm) for shed with one
extension.
123 3/8” (3133mm)
123 3/8” (3133mm
123 3/8” (3133mm)
123 3/8” (3133mm)
B1RA
123 3/8” (3133mm
123 3/8” (3133mm)
Fig.1
58 1/4”
(1479.5mm)
20”
(508mm)
63 1/2”
(1612.9mm)
(1219.2mm)
Plywood Floor
Foundation Structure
U-Channel Layout










