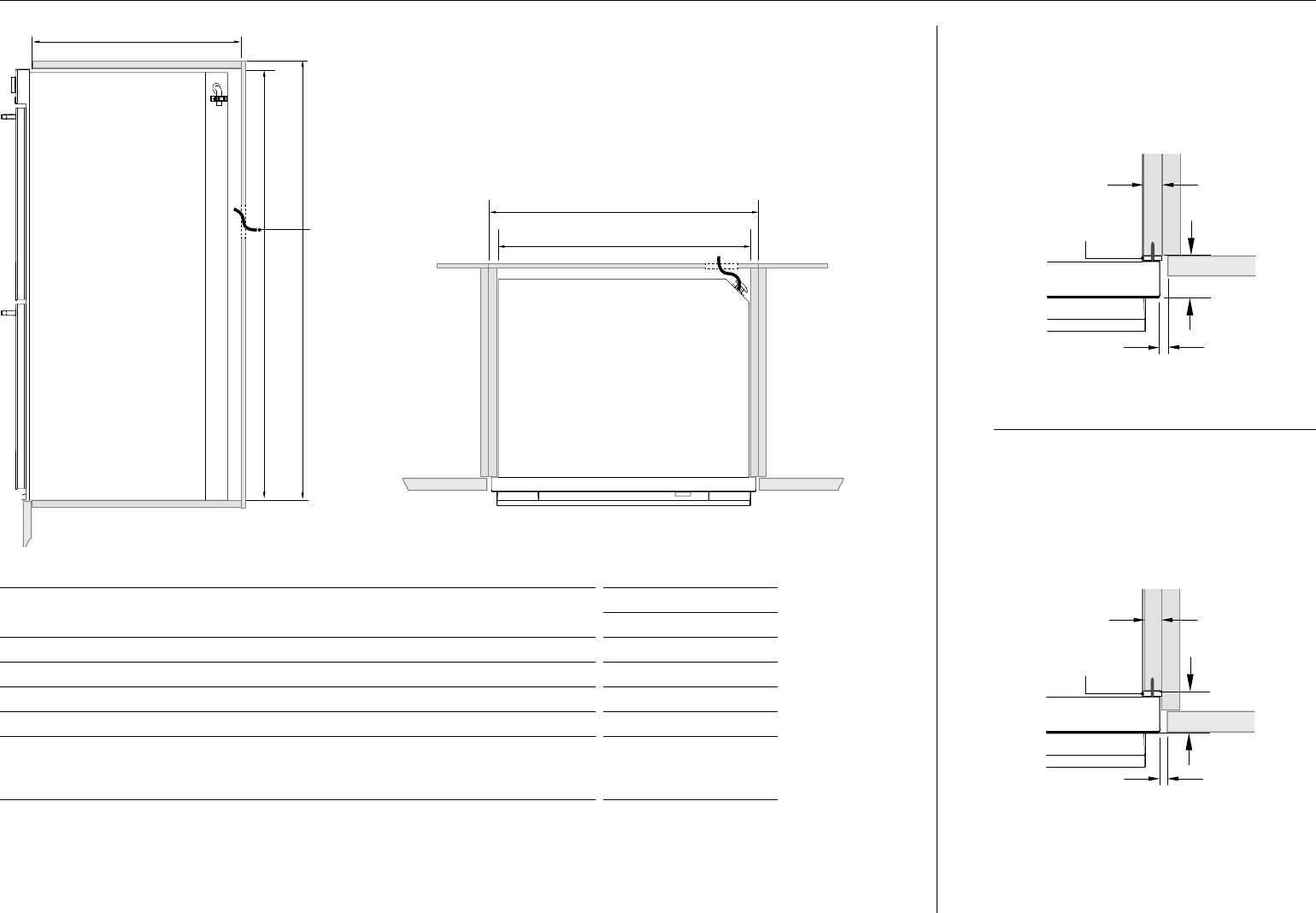Installation Guide

7
CABINETRY DIMENSIONS — DOUBLE OVENS
CABINETRY DIMENSIONS
OB30D
INCHES MM
A Minimum inside width of cavity 28 1/2 724
B Overall width of cabinetry 30 1/8 764
C Minimum inside height of cavity 48 3/16 1224
D Overall height of cabinetry 48 11/16 1236
E Minimum inside depth of cavity
z
Proud install
z
Flush install
22 5/8
24 3/16
575
614
Notes:
If installing a cooktop above the oven, ensure adequate clearance is provided for the cooktop as per the cooktop
manufacturer’sinstructions.
Ensure the cavity is completely sealed with no gaps. This is to ensure the oven cooling system functions correctly.
PROFILE PLAN
e
b
a
c d
Electrical
Supply
PROUD INSTALL
FLUSH INSTALL
5/8 – 13/16"
(16-20mm)
1 – 5/8"
(42mm)
min 1/16"
(2mm)
spacer
1 – 5/8"
(42mm)
5/8 – 13/16"
(16-20mm)
min 1/16"
(2mm)
spacer










