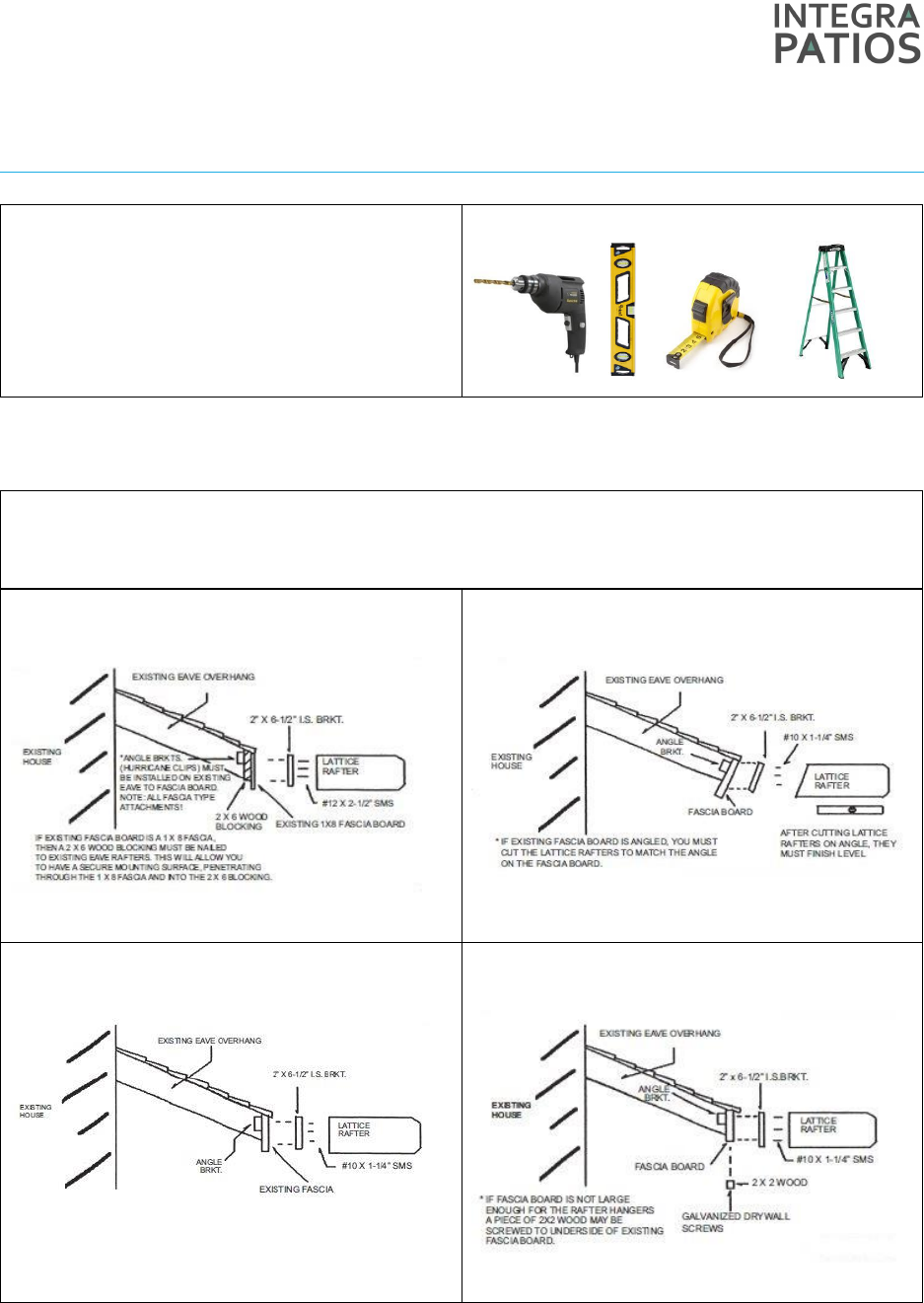Installation Guide

9
SKIP THIS STEP FOR METHOD 1
Components List
Ledger Board Kit
Tools Required
Plan for lattice height should clear of all swinging doors and windows and finish at
a minimum height of 6’8” to underside of front fascia.
DIAGRAM A:
DIAGRAM B:
DIAGRAM C:
DIAGRAM D:
METHOD 2 NOTE: Locate the first rafter hanger 12” on center from the edge of your starting
point and mount with 3 each #10 x 1-1/4” SMS. Locate additional rafter hangers on 24” center.
*Starting Point = Desired location of patio cover on fascia board.










