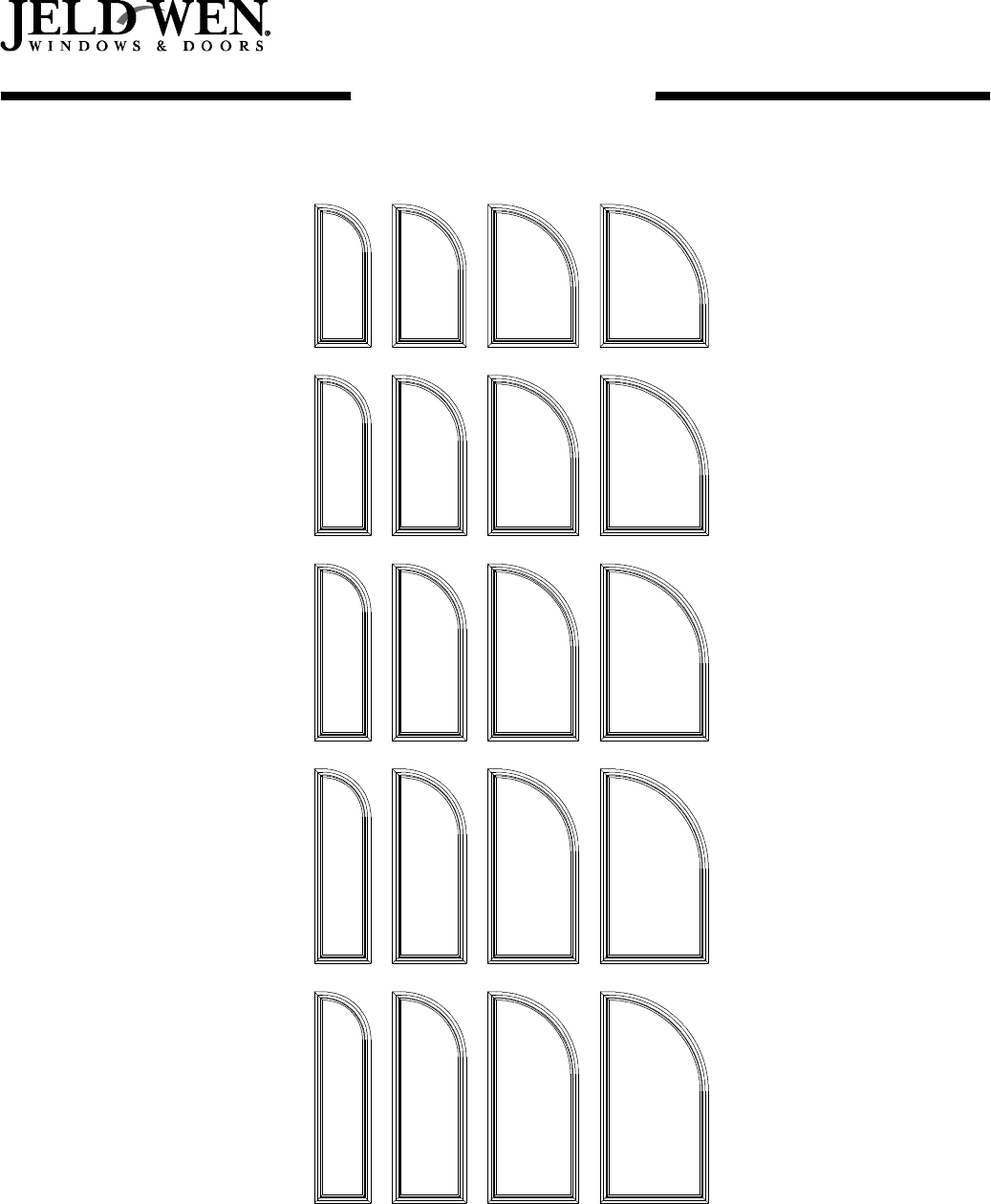Dimensions Guide
Table Of Contents

Architectural Detail Manual
July 2010
JELD-WEN reserves the right to change specifications without notice.
Pa
g
e7-23
EXTENDED QUARTER ROUND
DAYLIGHT OPENING
FRAME SIZE
ROUGH OPENING
UNIT SIZE
PQT1848 PQT2448 PQT3048
18”(457)
19 3/4”(502)
17 1/2”(445)
13 7/8”(352)
24”(610)
25 3/4”(654)
23 1/2”(597)
19 7/8”(505)
30”(762)
31 3/4”(806)
29 1/2”(749)
25 7/8”(657)
PQT3648
36”(914)
37 3/4”(959)
35 1/2”(902)
31 7/8”(810)
48”(1219)
49 3/4”(1264)
47 1/2”(1207)
43 7/8”(1114)
54”(1372)
55 3/4”(1416)
53 1/2”(1359)
49 7/8”(1267)
60”(1524)
61 3/4”(1568)
59 1/2”(1511)
55 7/8”(1419)
66”(1676)
67 3/4”(1721)
65 1/2”(1664)
61 7/8”(1572)
72”(1829)
73 3/4”(1873)
71 1/2”(1816)
67 7/8”(1724)
PQT1854 PQT2454 PQT3054 PQT3654
PQT1860 PQT2460 PQT3060 PQT3660
PQT1866 PQT2466 PQT3066 PQT3666
PQT1872 PQT2472 PQT3072 PQT3672
ELEVATION SYMBOL LEGEND:
VALUES IN () ARE IN MILLIMETER CONVERSIONS
## INDICAT ES DESIGN PRESSURE (DP) RATING WITH STANDARD GLAZING
Note: Elevations shown DO NOT have exterior trim. Subtract 1/2”(12.7) from M.O.(Masonry Opening) for Unit Sizes. Masonry openings above include SillNose,seeTrimOptions
page for Si ll Nose specifications. For other Trim Options refer to the Unit Sizing, Rough Opening & Masonry Openings page.
Fixed, Radius and Geometric Windows
Premium Vinyl
SCALE: 1
/
4” = 1’










