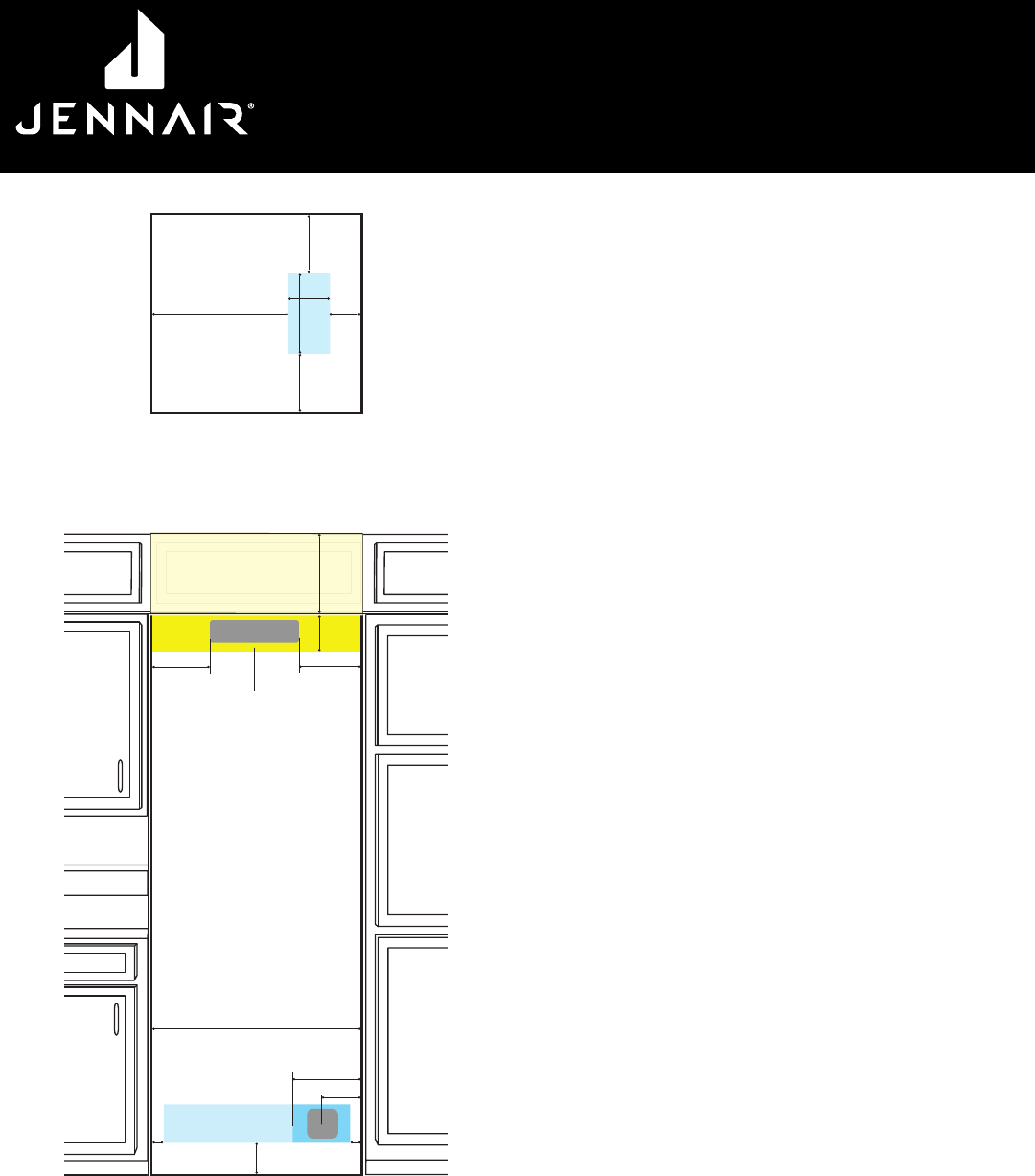Product Dimensions

5
24" cOLumn refriGeratOr-
DETAILED PLANNING DIMENSIONS GUIDE
JBRFR24IGX, JBRFL24IGX and ALOVE24RRC
23⁄" (W) x 83⁄" (H) x 23⁄" (Depth without door panels/handles)
Because Whirlpool Corporation policy includes a continuous
commitment to improve our products, we reserve the right to
change materials and specifications without notice.
Dimensions are for planning purposes only. For complete details,
see Installation Instructions packed with product. Specifications
subject to change without notice.
ELECTRICAL SUPPLY LOCATION
Lighter yellow area indicates electrical supply located
in a cabinet or accessible space above the unit
opening.
Power cord length is 9' and originates from the front
right corner of the unit.
There is room for a surface mount electrical outlets
within the top 3⁄" of the opening.
Darker yellow area indicates the electrical supply
location within the top of the opening.
Outlet should be located near the center of the
allowable area for easy connection and disconnection
after installation.
WALL WATER SUPPLY LOCATIONS
Water outlet area shown in blue.
Water outlet area is also approved for the electrical
outlet location.
Outlet area width and height corresponds to a 3/4"
deep recessed area found on the back of all unit.
Targeting the left side of the allowable area allows
for additional water line routing flexibility and easier
water line management under the unit.
FLOOR WATER SUPPLY LOCATIONS
Floor access is available through the open space
behind the air grille.
The area available is shown in blue and is limited in
size by the compressor compartment on the right and
leveling assembly on the left.
The height of the open space above the access area is
11" high which makes drilling water lines access holes
through floor after installation possible.
20" width
6-1/2" height
water supply location
under unit
(accessible behind air grille)
Preferred
electrical location
Electrical location
above appliance
opening
Back wall - appliance
opening
water supply location behind unit
(also approved for electrical supply)
4-1/2"
2"
5"
2"
6"
12"
3-1/2"
10"
10"
24"
7-1/4"
4"16"
6-3/4"
4"
11"
FRONT VIEW - CABINET OPENING
TOP VIEW - CABINET OPENING







