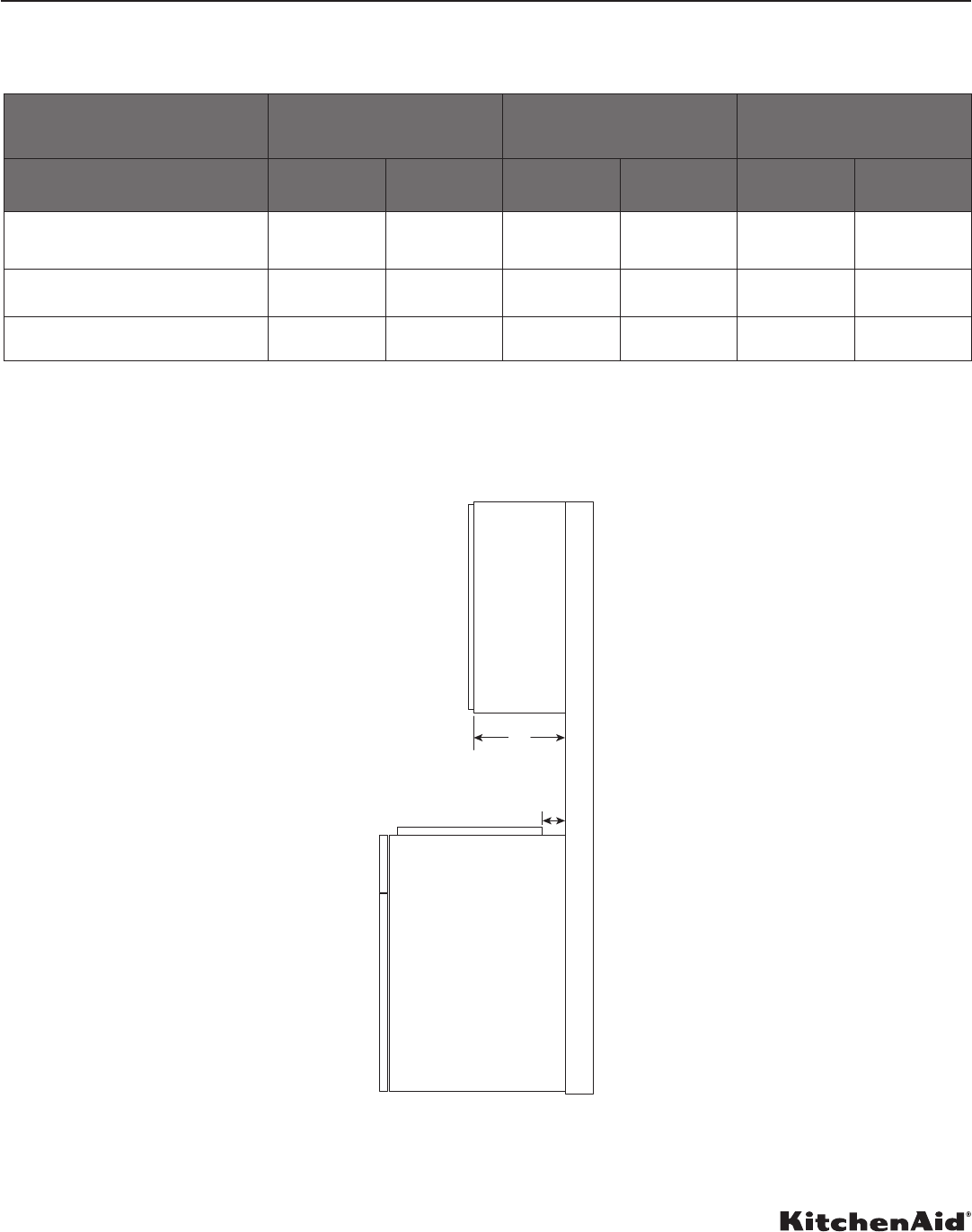Measurement Guide

DIMENSIONS
COMMERCIAL-STYLE RANGES
IMPORTANT: Dimensional specications are provided for planning purposes only.
Do not make any cutouts based on this information. Refer to the Installation Guide before
selecting cabinetry, verifying electrical/gas connections, making cutouts or beginning installation.
All KitchenAid
®
appliances are appropriately UL, CUL or CSA approved.
8 of 30
OPENING/CLEARANCE DIMENSIONS
MODEL #
30" (76.2 cm) RANGES
DUAL-FUEL/GAS
KFDC500J/KFGC500J
36" (91.4 cm) RANGES
DUAL-FUEL/GAS
KFDC506J/KFGC506J
48" (121.9 cm) RANGES
DUAL-FUEL/GAS
KFDC558J/KFGC558J
Unit of Measurement in cm in cm in cm
Upper Cabinet Depth (max.) (F) 13 33 13 33 13 33
Depth from Wall to Grates (G)* 1
1
/
2
3.9 1
1
/
2
3.9 1
1
/
2
3.9
Depth from Wall to back of Unit** 0 0 0 0 0 0
* If the back wall is constructed of a combustible material and a backsplash is not installed a 7
1
/
2
" (19.1 cm)
minimum clearance is
required.
** If the back wall is constructed of a combustible material and a backsplash is not installed a 6"
(15.2 cm) minimum clearance is
required.
SIDE VIEW
F
Side
cabinet
G*










