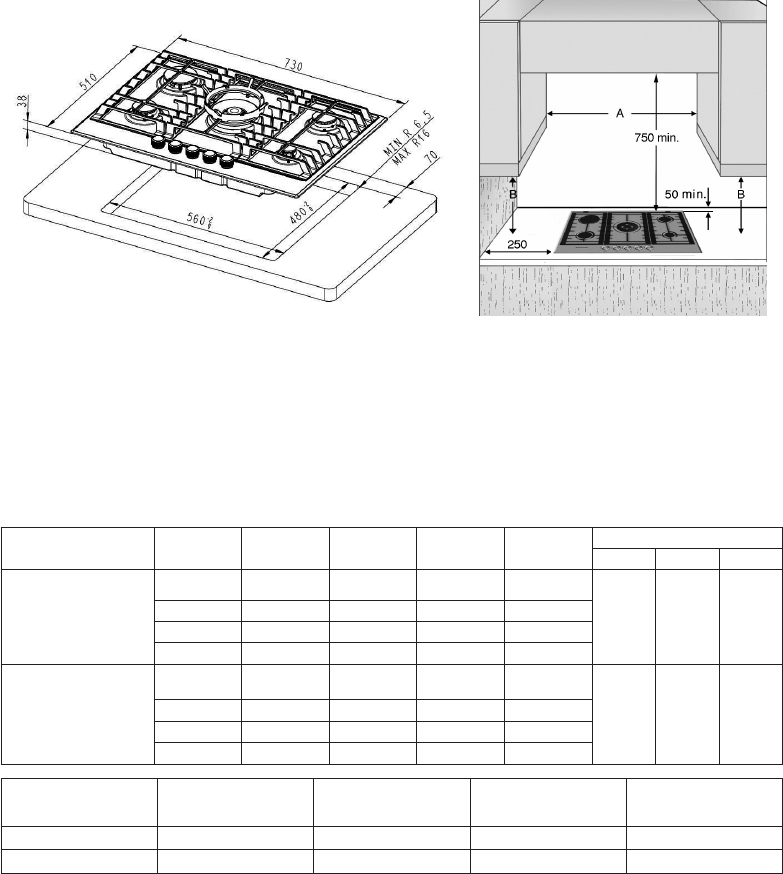Instruction for Use

If a hood is to be installed above the hob, refer to the hood installation instructions to ensure the correct
height above the hob
Note: If the distance “A” between the wall cupboards in the kitchen is between 600mm and 730mm, the
height “B” must be at least 530mm. If the distance “A” between the wall cupboards is greater than the
width of the hob, the height “B” must be at least 400 mm.
Hood and cabinetry clearances (mm)
6
Category
II2L3B/P
Electric supply:220-240 V ~ 50/60 Hz 0,6W
Injectors table
Type of gas used
Ty p e o f
burner
Injector
marketing
Nominal heat
flow kW
Rated
consumption
Reduced heat
capacity kW
Gas pressure mbar
min. rat. max.
NATURAL GAS
(Methane) G25
2 ring 145F3 4,00 443 l/h 2,20
20 25 30
rapid 130C 3,00 332 l/h 0,60
semi-rapid 100A 1,75 194 l/h 0,35
auxiliary 79B 1,00 111 l/h 0,35
LIQUEFIED GAS
(Butane) G30
(Propane) G31
2 ring 100 4,00 291 g/h 1,90
25 30 35
rapid 85A 3,00 218 g/h 0,60
semi-rapid 66A 1,75 127 g/h 0,35
auxiliary 50A 1,00 73 g/h 0,30
Type of gas used
Model configuration
5 burners 2C 4 kW
Rated thermal flow rate kW Total rated consumption
Air required (m
3
) for burning
1 m
3
of gas
G25 25mbar 2C-1R-2SR -1AUX 11,5 1274 l/h 8,187
G30/31 30 mbar 2C-1R-2SR -1AUX 11,5 836 g/h 30,94










