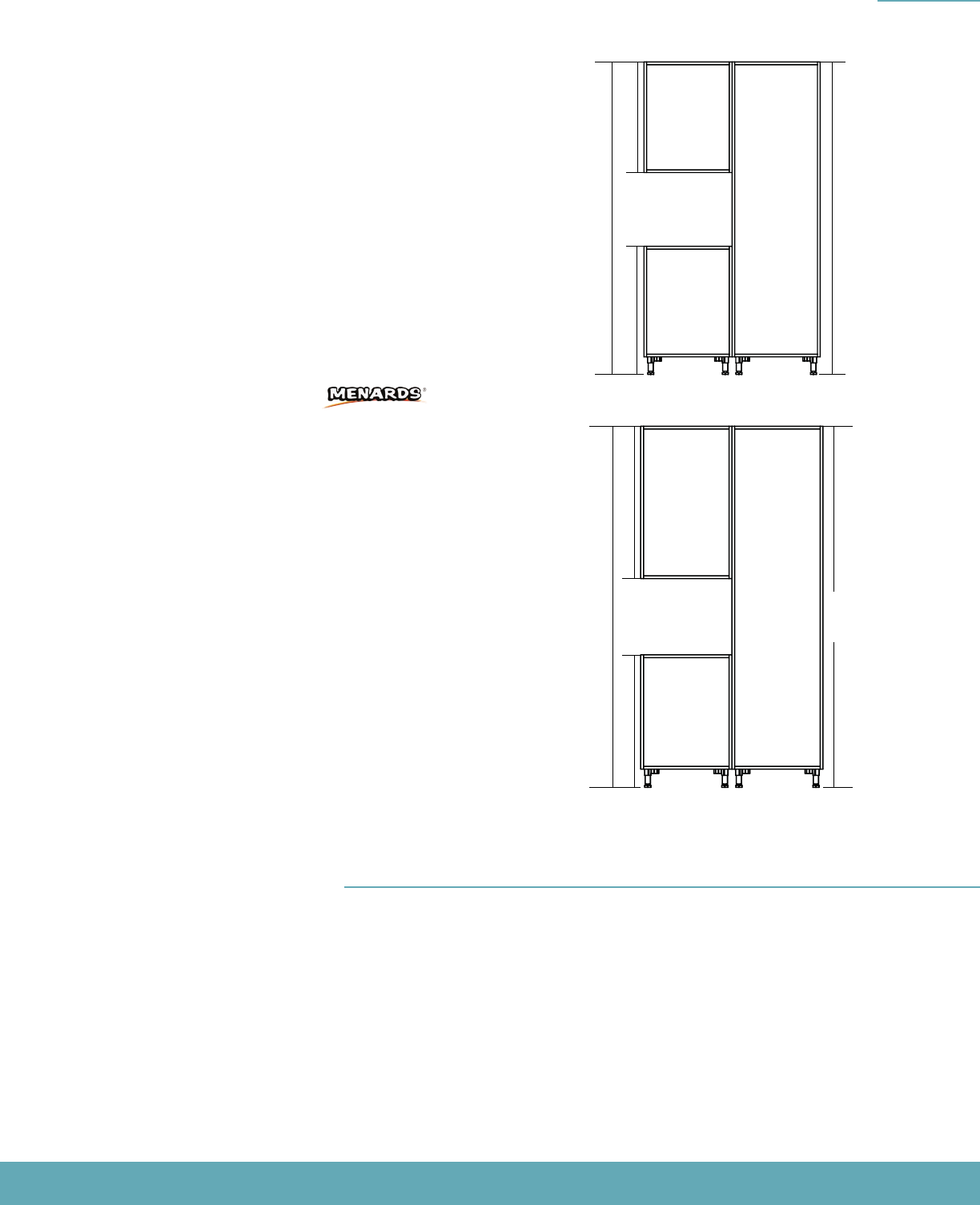Assembly Instructions

IMPORTANT MEASUREMENTS FOR YOUR INSTALLATION
• INSTALL BASE CABINETS: Draw a level line on your wall 34¾"
your base cabinet to bring the top of each box up to the level line (without countertop installed).
• INSTALL WALL CABINETS: . Install
each wall cabinet box so that the top edge is level with the line.
30" Tall Cabinet Box & 80" Tall Cabinet Box
40" Tall Cabinet Box & 90" Tall Cabinet Box
• INSTALL WALL CABINETS: . Install
each wall cabinet box so that the top edge is level with the line.
IMPORTANT MEASUREMENTS FOR YOUR INSTALLATION
• INSTALL BASE CABINETS: Draw a level line on your wall 34¾"
your base cabinet to bring the top of each box up to the level line (without countertop installed).
• INSTALL WALL CABINETS: . Install
each wall cabinet box so that the top edge is level with the line.
30" Tall Cabinet Box & 80" Tall Cabinet Box
40" Tall Cabinet Box & 90" Tall Cabinet Box
• INSTALL WALL CABINETS: . Install
each wall cabinet box so that the top edge is level with the line.
ALL DIMENSIONS FROM FINISHED FLOOR
We realize that not all floors are perfectly level. All
KLËARVŪE CABINETRY
®
base and tall cabinets come
with adjustable legs to level your cabinets easily.
INSTALL WALL CABINETS
For 30" high wall cabinets draw a level line at 84-3/4" up
from the highest point of your finished floor. Install each
wall cabinet box so the top edge is level with the line.
INSTALL WALL CABINETS
For 40" high wall cabinets draw a level line at 94-3/4" up
from the highest point of your finished floor. Install each
wall cabinet box so the top edge is level with the line.
- Drill
- Drill Bits
- #2 Square Bit
- 3/16" or 5 mm Drill Bit
- T25 Bit
- 4'-8' Level
- Flat Head Screwdriver
- Phillips Head Screwdriver
- Chalk Line
- Tape Measure
- Marking Pencil
- Square
- Stud Finder
- Clamps
- Jig Saw with Blade
- Gloves
- Safety Glasses
- Miter Saw
- Rubber Mallet
Note: You may also find it helpful to have a table saw and circular saw
for cutting down fillers, cover panels, moulding and toe kicks.
TOOLS FOR INSTALLATION
IMPORTANT PROCEDURES & MEASUREMENTS FOR YOUR INSTALLATION
!
3
To help prevent injury, explosion, or shock, make sure that
all water supplies, gas supplies and electrical breakers to
the area are shut off. Double check electrical outlets by
using a circuit tester to confirm.
It is essential that you use the screws provided on your
design packet for your cabinet installation (SKU 230-
0285 found in Hardware). Under no circumstances should
nails or drywall screws be used as cabinet fasteners as
they do not have the strength or holding power to secure
cabinets to the wall.
Installation instructions detailed in this manual are for
wood stud construction only. Attachment to any other
surface material such as metal stud, concrete block,
brick, stucco or poured concrete walls will require a
special fastener. Consult your local store
for recommended fasteners
84-3/4"
30" Wall Cabinet Box & Tall Cabinet Box
40" Wall Cabinet Box & Tall Cabinet Box
94-3/4"
84-3/4"
94-3/4"
34-3/4"
34-3/4"
30"
40"










