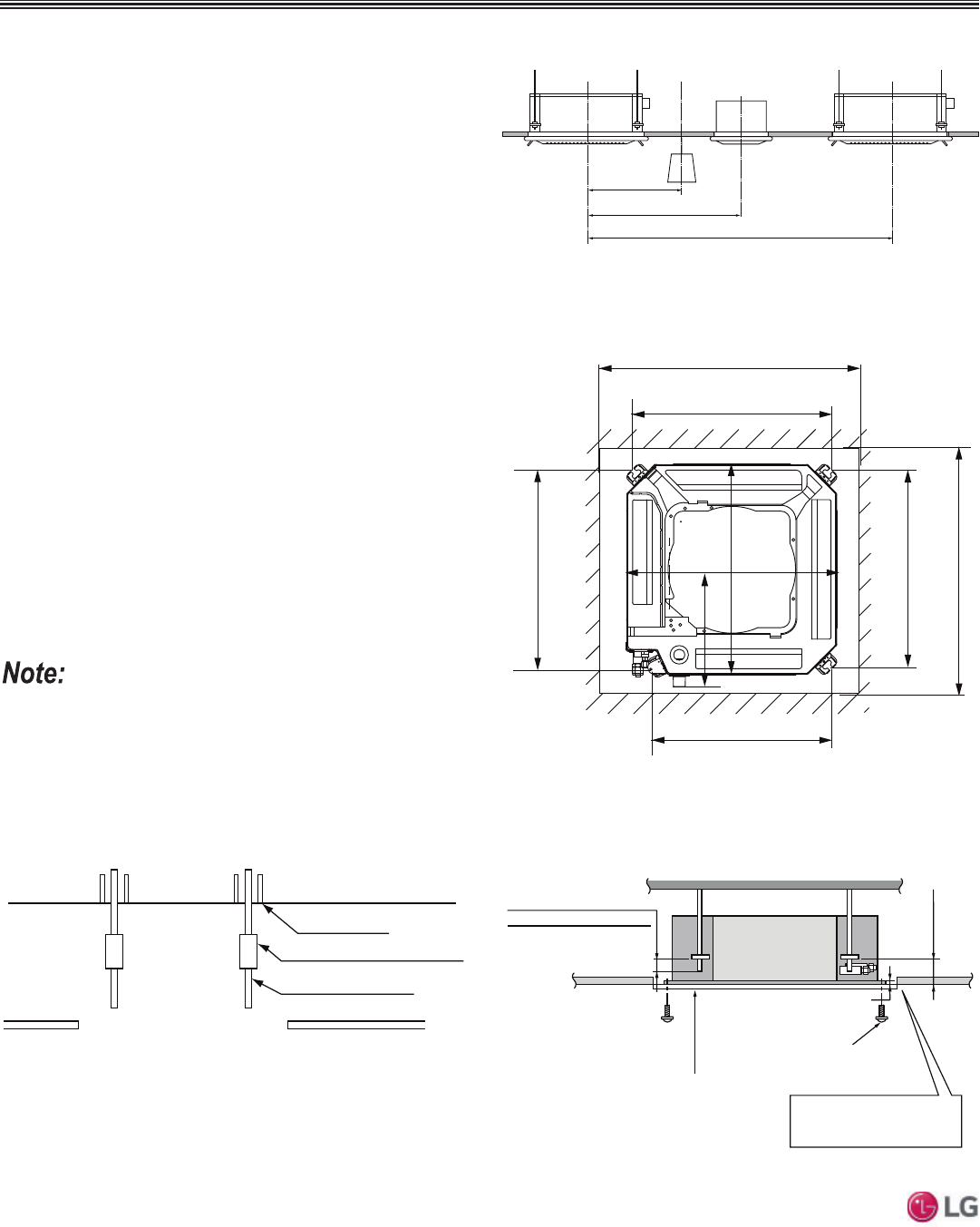Multi F Engineering Manual

Ceiling
Anchor
Long nut or turnbuckle
Suspension bolt
Ceiling tile
Install the four screws
at the location marked on the
template
Installation Guide
(template)
Ceiling tile
7-3/32 inches
Ceiling tile
Ceiling
Leave 1-9/16 inches of the bolt
beneath the bracket
Open the ceiling tiles that are
along the outside edge of the
installation guide.
Indoor Unit
Leave a space of 1-3/16 inches ± 1/8 inches
between the bottom of the indoor unit and the
ceiling
Installing Multiple Indoor Units in One Area
Ensure there is enough space between indoor units, lighting fixtures,
and ventilation fans / systems.
FOUR-WAY CEILING-CASSETTE INDOOR UNITS
>59-1/16 inches
Indoor unit
Lighting
Ventilator
Indoor unit
>78-25/32 inches
>118-5/32 inches
)LJXUHInstalling Multiple Indoor Units.
Preparing the Installation Area
1. Installation guide (template) depicts the exact dimensions
necessary for the ceiling opening.
2. Choose the location for the indoor unit, and then mark where the
bolts, refrigerant piping, and drain hose must be. Suspension bolt
angle must account for drain direction.
3. 'ULOOKROHVIRUWKHEROWV8VHHLWKHUD:LQFKRUD0VL]H
bolt.
23-1/16 inches ~ 26 inches (Ceiling Opening)
20-3/8 inches
18-5/32 inches
20-3/8 inches
23-1/16 inches ~ 26 inches (Ceiling Opening)
20-19/32 inches
22-15/32 inches
Unit Size
22-15/32 inches
Unit Size
12-9/16 inches
)LJXUHCeiling Opening Dimensions and Bolt Locations.
)LJXUHInstalling the Hanging Bolt in the Ceiling.
)RUHDVLHULQVWDOODWLRQDWWDFKWKHDFFHVVRULHVH[FHSWIRUWKH
GHFRUDWLRQSDQHOEHIRUHKDQJLQJWKHLQGRRUXQLW
)LJXUHInstallation Diagram.
Installation and Best Layout Practices
Preparing the Installation Area and Hanging the Indoor Unit Frame
'XHWRRXUSROLF\RIFRQWLQXRXVSURGXFWLQQRYDWLRQVRPHVSHFL¿FDWLRQVPD\FKDQJHZLWKRXWQRWL¿FDWLRQ
©/*(OHFWURQLFV86$,QF(QJOHZRRG&OLIIV1-$OOULJKWVUHVHUYHG³/*´LVDUHJLVWHUHGWUDGHPDUNRI/*&RUS
130 | CEILING-CASSETTE
Multi F and Multi F MAX Indoor Unit Engineering Manual
MULTI
F
MAX
MULTI
F










