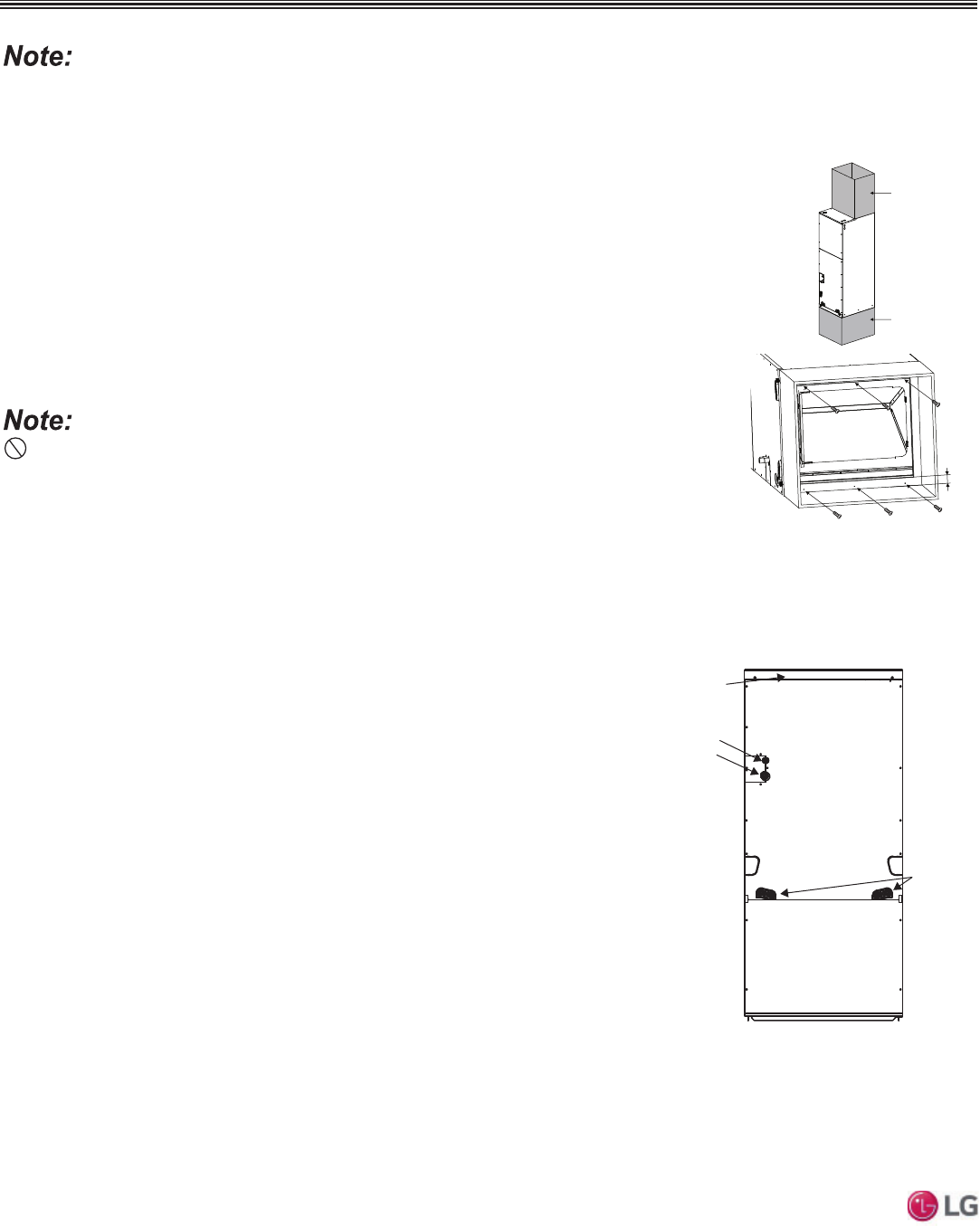Specification Guide

9HUWLFDO+RUL]RQWDO$LU+DQGOLQJ8QLWVFDQEHLQVWDOOHGLQDFKRLFHRIYHUWLFDOXSÀRZYHUWLFDOGRZQÀRZZLWKRSWLRQDOGRZQÀRZNLWRUKRUL]RQWDOOHIW
RUULJKWVLGHFRQ¿JXUDWLRQV
Vertical (Upflow) Installation
• Unit must be positioned properly for plenum / duct installation.
• To maintain proper air flow, minimum height clearance is 14 inches.
• Plenum must be strong and secure enough to support the installation of adapter collars to accommo-
date duct work.
• Air handler platform must be sturdy enough to support the frame, plus any accessories (e.g., filter box).
• To prevent air leaks, seal all duct work according to local codes, but make sure that filter access is still
unobstructed.
• Vibration isolators (field supplied) must be installed between the unit frame and the platform. If neces-
sary, provide the installing contractor with an illustration of where the vibration isolator must be added
and how it must be positioned.
'RQRWLQVWDOOWKHVFUHZVRQWKHIURQWDQGEDFNRIWKHXQLWGRLQJVRZLOOEORFN¿OWHULQVWDOODWLRQ
Use > 6 Screws (M4*25L)
Field Supplied
Return Air Duct /
Plenum
>1 inch
Field Supplied
Supply Air Duct
)LJXUHVertical Installation /
Attaching the Bottom Duct.
FOUR-WAY VAHU INDOOR UNITS
Installation and Best Layout Practices
Vertical (Downflow) Installation
The Vertical-Horizontal Air Handling Unit can be field-converted to vertical downflow operation. The
optional vertical downflow kit is required. Downflow kit PNDFJ0 is required for 18-24MBH NJ chassis
units and downflow kit PNDFK0 is required for 36MBH NK chassis units. The coil must be removed and
repositioned in the chassis with the brackets of the downflow kit. For installation details, refer to the
instructions included with the kit.
)LJXUH&KDVVLVDIWHU'RZQÀRZ
Field Conversion.
Refrigerant
connections
Drain
connections
for downflow
application
Air filter cover
'XHWRRXUSROLF\RIFRQWLQXRXVSURGXFWLQQRYDWLRQVRPHVSHFL¿FDWLRQVPD\FKDQJHZLWKRXWQRWL¿FDWLRQ
©/*(OHFWURQLFV86$,QF(QJOHZRRG&OLIIV1-$OOULJKWVUHVHUYHG³/*´LVDUHJLVWHUHGWUDGHPDUNRI/*&RUS
176 | VERTIC A L- H ORIZONTA L
Multi F and Multi F MAX Indoor Unit Engineering Manual
MULTI
F
MAX
MULTI
F










