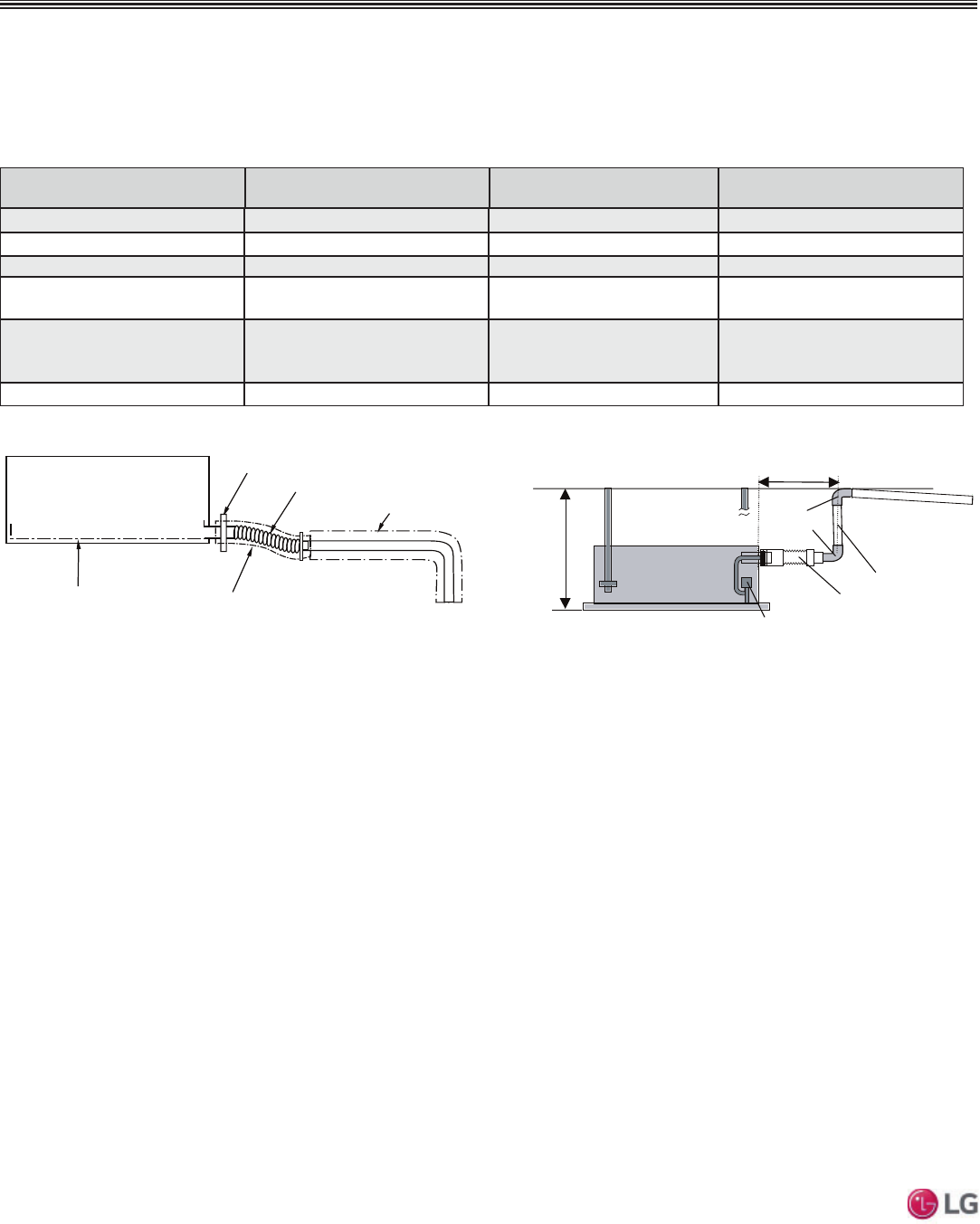Specification Guide

INSTALLATION & LAYOUT BEST PRACTICES
Condensate Drain Piping
Indoor Units
All indoor units generate water during cooling operation, therefore, how to properly handle this condensation must be considered. Some
indoor units include factory-installed drain pumps; others apply the gravity drain method.
Condensate Drain Piping
Indoor Unit Drain Type Drain Pipe Diameter (OD / ID, in.)
Drain Amount
(gal. / min. at 0.033 ft. height)
$UW&RRO:DOO0RXQWHG Gravity 13/16 / 5/8 —
Art Cool Gallery Gravity 13/16 / 5/8 —
6WDQGDUG:DOO0RXQWHG Gravity 13/16 / 5/8 —
Ceiling-Concealed Ducted
(Low Static and High Static)
27-1/2 in. Lift Drain Pump,
Factory Installed
Ø1-1/4 / Ø1 0.105
)RXU:D\&HLOLQJ&DVVHWWH
27-1/2 in. (9,12MBh) or
31-1/2 in (18MBh) Lift Drain Pump,
Factory Installed
Ø1-1/4 / Ø1 0.105
Vertical-Horizontal Air Handling Unit Gravity Ø3/4 / — —
7DEOH,QGRRU8QLW'UDLQ3LSLQJ6SHFL¿FDWLRQV
Flexible hose
Drain pump
PVC elbow
PVC
PVC
1/50~1/100 slope
≤Max. 27-1/2 in. (Ducted and
9/12MBh Cassette)
≤Max. 31-1/2 in. (18MBh Cassette)
≤11-13/16 in.
Metal clamp
Drain pan
Insulation
Flexible drain hose
Insulation
)LJXUHDiagram of an Indoor Unit with a Gravity Drain. )LJXUHDiagram of an Indoor Unit with a Drain Pump.
'XHWRRXUSROLF\RIFRQWLQXRXVSURGXFWLQQRYDWLRQVRPHVSHFL¿FDWLRQVPD\FKDQJHZLWKRXWQRWL¿FDWLRQ
©/*(OHFWURQLFV86$,QF(QJOHZRRG&OLIIV1-$OOULJKWVUHVHUYHG³/*´LVDUHJLVWHUHGWUDGHPDUNRI/*&RUS
204 | DESIGN & PRACTICES
Multi F and Multi F MAX Indoor Unit Engineering Manual
MULTI
F
MAX
MULTI
F










