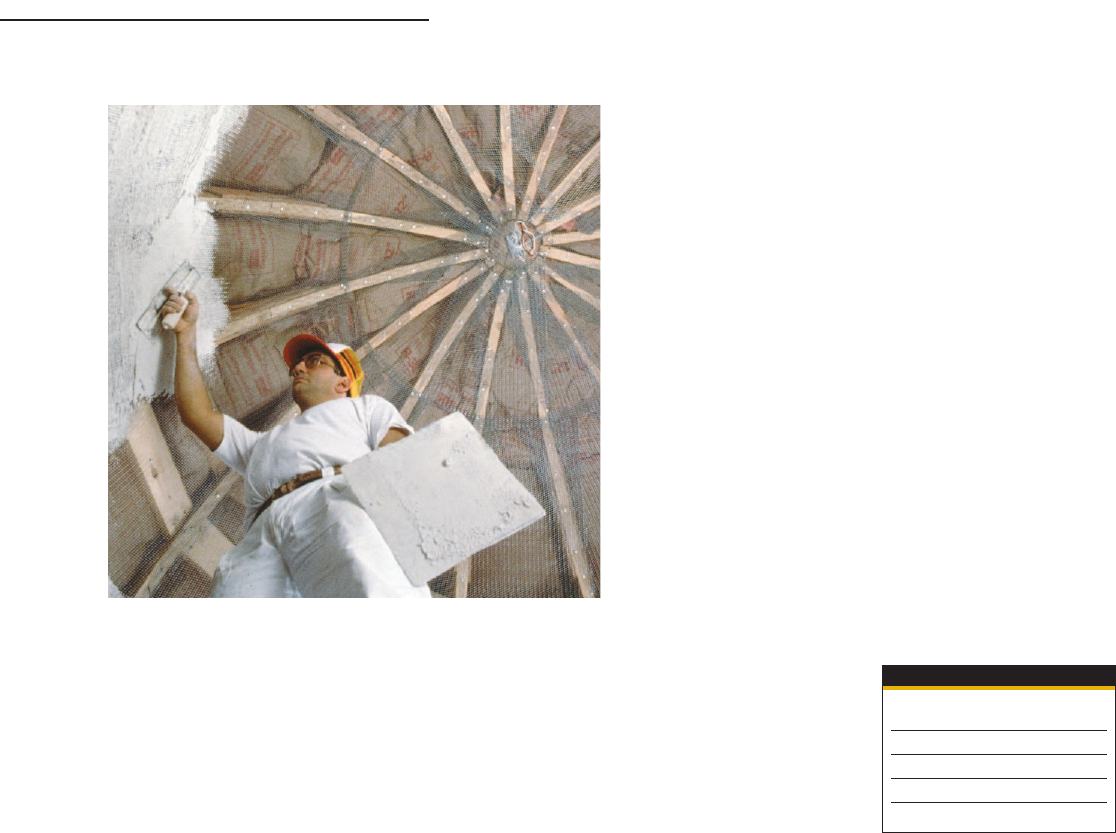Installation Guide

3
Lath & Plaster
Description
Conventional gypsum lath and
plaster systems have long been
considered the industry standard
in wall construction.
Ideal for both residential and
commercial applications, lath and
plaster systems provide smooth,
high quality wall surfaces, regardless
of framing alignment.
Lath and plaster deliver exceptional
beauty and durability in interior
partitions and non-loadbearing
exterior walls. Conventional plaster
systems are also commonly used
as the panel material for radiant
heating systems in ceilings.
When used with expanded metal
lath, conventional plasters create
a mechanical bond for maximum
strength and durability. Gypsum
plasters are also excellent for
sculpting, casting decorative
objects, and historic restoration.
General Uses
Gypsum plaster systems are suitable
for all interior plastering except
areas directly exposed to free
water or severe moisture. Lath
and plaster is not recommended
for exterior applications such as
carports, soffits and open porches.
Gypsum plasters are non-com-
bustible and act to prevent passage
of intense heat from fire for extended
periods. For specific fire resistance
ratings, see National Gypsum’s
Gypsum Construction Guide
.
Features/Benefits
m
Provides a smooth, high quality
surface
m
Requires no joint taping and
finishing
m
Resists nail pops better than
gypsum wallboard
m
Enhances overall wall strength
m
High impact and abrasion
resistance
m
Masks framing components and
mechanical service areas
Selecting
Plaster Bases
National Gypsum Company manu-
factures all of the most common
types of gypsum base plaster and
finishing plaster.
These products perform well
in appearance, structural ability,
sound isolation and fire endur-
ance ratings, allowing architects to
design virtually any number of
ceilings and partitions.
Performance
The relative performance of gypsum
and metal lath varies depending
on the type of construction. When
plaster on metal lath forms a mem-
brane, as in a suspended ceiling or
hollow partition, it’s more subject
to cracking than plaster on gypsum
lath. On solid partitions, metal lath
is generally less subject to plaster
cracking than gypsum lath.
Recommendations
m
Control joints should be installed
in ceilings without perimeter
relief with a maximum distance
between joints of 30' with a
maximum undivided area of
900 sq. ft. With perimeter relief,
the maximum distance between
joints is 50' with a maximum
undivided area of 2500 sq. ft.
On side walls, control joints
should be installed every 30'.
m
Where dissimilar plaster bases
adjoin, use strip-metal lath with
15 lb. felt paper between the
metal lath and underlying base.
m
Carefully inspect all lath and fur-
ring before plastering to ensure
adherence to job specifications
and good practice standards.
m
Select from the suggested
specifications that accompany
the description of each system.
PRODUCT SHELF LIFE
Storage/
Product Shelf Life
Two-Way Hardwall 6 months
Gypsolite
®
Plaster 6 months
Gauging Plaster 3 months
Molding Plaster 3 months
09 23 00/NGC










