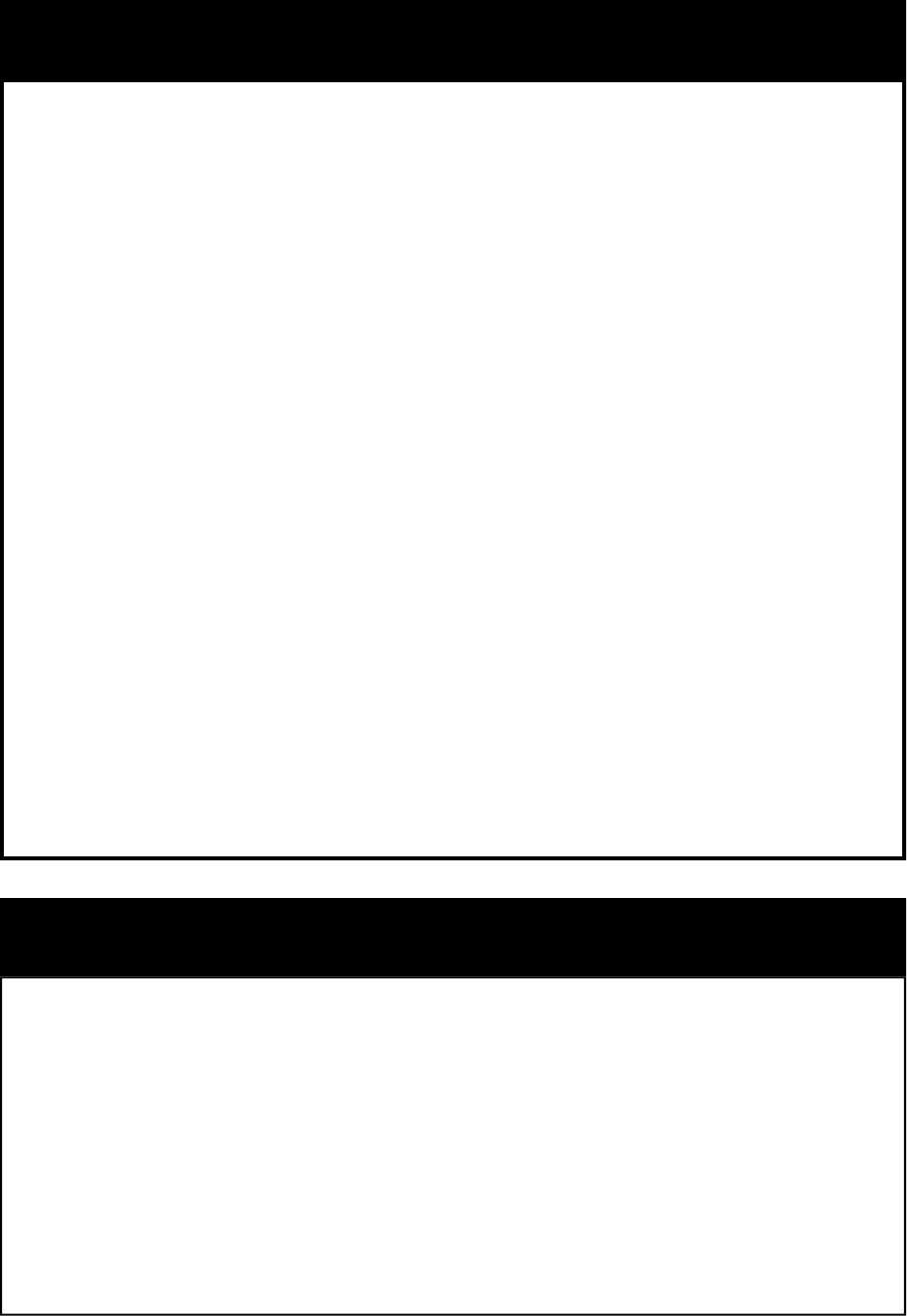Installation manual

Page 15
The B10 boiler is a high efficiency unit that requires proper venting. The boiler must
be vented to the outdoors by means of a tile lined masonry or a approved pre-fabricated
chimney of the size and height recommended by the manufacturer or by a listed "power
venting" unit which provides draft by mechanical means. In many installations, particularly
older interior and most exterior chimneys, a corrosion resistant liner should be installed and
may be required by code. Please consult liner manufacturer for the appropriate chimney
liner.
The chimney discharge opening must be located at least 24 inches above any part of
the building structure within 4 feet of the chimney. Be sure the chimney and smoke pipe
won't become obstructed by squirrels, bird nests, soot buildup, chimney liner deterioration,
etc.. If using a "power venter" system, it is suggested that it should be installed on the
leeward side of the house. (Please consult with manufacturer of "power venter" for
requirements concerning clearances from combustibles and distances from doors and
windows.) The "venter" must be installed by a licensed burner mechanic and done in
accordance with local codes. This is a very low stack temperature boiler (350F gross temp.)
so caution should be used when connecting to an outside built chimney. Should you have
concern that the flue gases could condense, then you should consider lining the chimney or
using a listed, "power venting" or " direct venting unit". If "power venting" is used to
discharge flue gases, then the power vent unit should be equipped with a postpurge control
such as a delay-off, timing control to prevent problems with fogging and nozzle post drip.
The exhaust pipe connection from the boiler to the chimney should be as short as
possible, with a minimum number of elbows. The vent pipe must have a vertical rise of at
least 1/4 inch per foot of horizontal run. The vent pipe must be of the same diameter as the
flue outlet on the boiler. The chimney connector should have a minimum thickness of 26
gauge, corrosion resistant (galvanized) steel, and be assembled with a minimum of three (3)
sheet-metal screws in each joint. In some one and two story houses, a barometric draft
control isn't required as the B-10 is designed to be pressure-fired. However in high draft
situations which exceed the flue gas resistance through the boiler, a barometric draft control
is recommended. The over fire draft should be positive and between 0 and .06 inches of
water column. The draft at the breech should be enough to overcome the resistance
through the boiler.
7. Exhaust Venting
7.1 Common Exhaust Venting Cont.
Common vent exhaust:
If this boiler is replacing one that was part of a common venting system, it is
likely that the vent is to large to vent the appliances still attached to it. To prevent this,
at the time of removal, the following steps shall be followed with each appliance re-
maining connected to the common venting system. Place each appliance in opera-
tion, while the other appliances remaining connected to the common venting system
are not in operation.
1.Seal any unused openings in the common venting system.
2.Visually inspect the venting system for proper size and horizontal pitch and deter-
mine there is no blockage or restriction, leakage, corrosion and other deficiencies
which could cause an unsafe condition.










