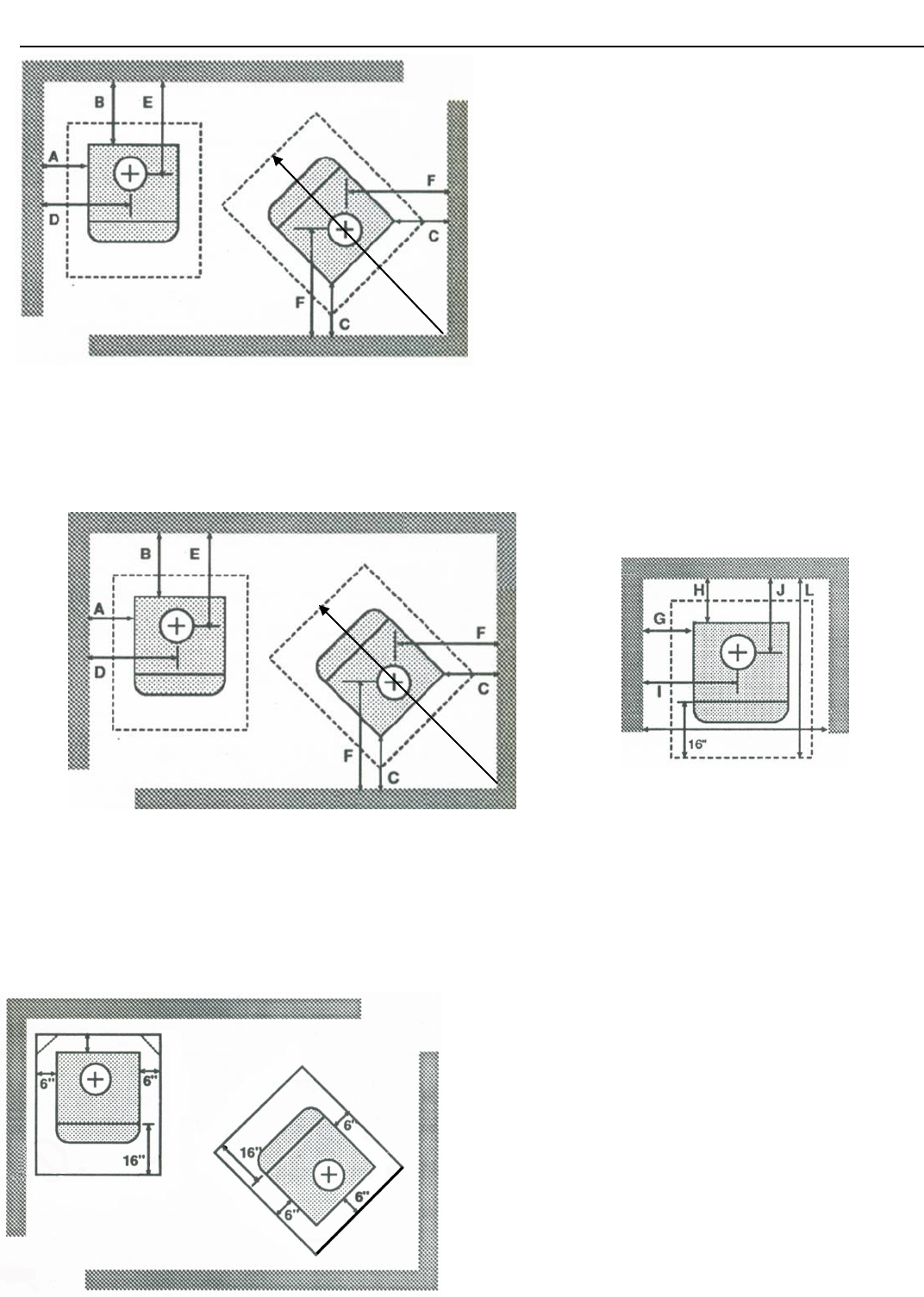Specifications

Chalet 1800 8
RESIDENTIAL INSTALLATION USING SINGLE
WALL CONNECTOR
SIDEWALL A 406 mm / 16”
D 711 mm / 28”
BACKWALL B 406 mm / 16”
E 533 mm / 21”
CORNER C 280 mm / 7”
F 585 mm / 23”
INSTALLATION USING LISTED DOUBLE WALL CONNECTOR
MOBILE HOME, RESIDENTIAL CLOSE CLEARANCE
SIDEWALL A - 406 mm / 16” D - 711 mm / 28”
BACKWALL B - 203 mm / 8” E - 311 mm / 12.25”
CORNER C - 280 mm / 7” F - 585 mm / 23”
INSTALLATION USING LISTED DOUBLE WALL CONNECTOR - ALCOVE
SIDEWALL G - 406 mm / 16” I - 711 mm / 28”
BACKWALL H - 203 mm / 8” J - 311 mm / 12.25”
MAXIMUM ALCOVE DEPTH L - 915 mm / 36”
FLOOR PAD US K - 1727 mm / 68” M - 1701 mm / 67”
CANADA K - 1778 mm / 70” M - 1753 mm / 69”
MINIMUM ALCOVE CEILING HEIGHT : 2150 mm / 68”
Minimum 38” clearance from stove top to ceiling
The floor pad (ember pad) must be of non-combustible ma-
terial and must extend 16" in front of the door opening and
6" to the sides and rear of the unit. In Canada, the floor pad
(ember pad) must be of non-combustible material and must
extend 18" (450mm) in front of the door opening and
8" (200mm) to the sides and rear of the unit.
If the listed stove clearance is less than the required floor
pad , use the stove listing. Contact your local Authority Hav-
ing Jurisdiction and/or the CSA B365 in Canada or NFPA
211 in USA for more details.
K
M










