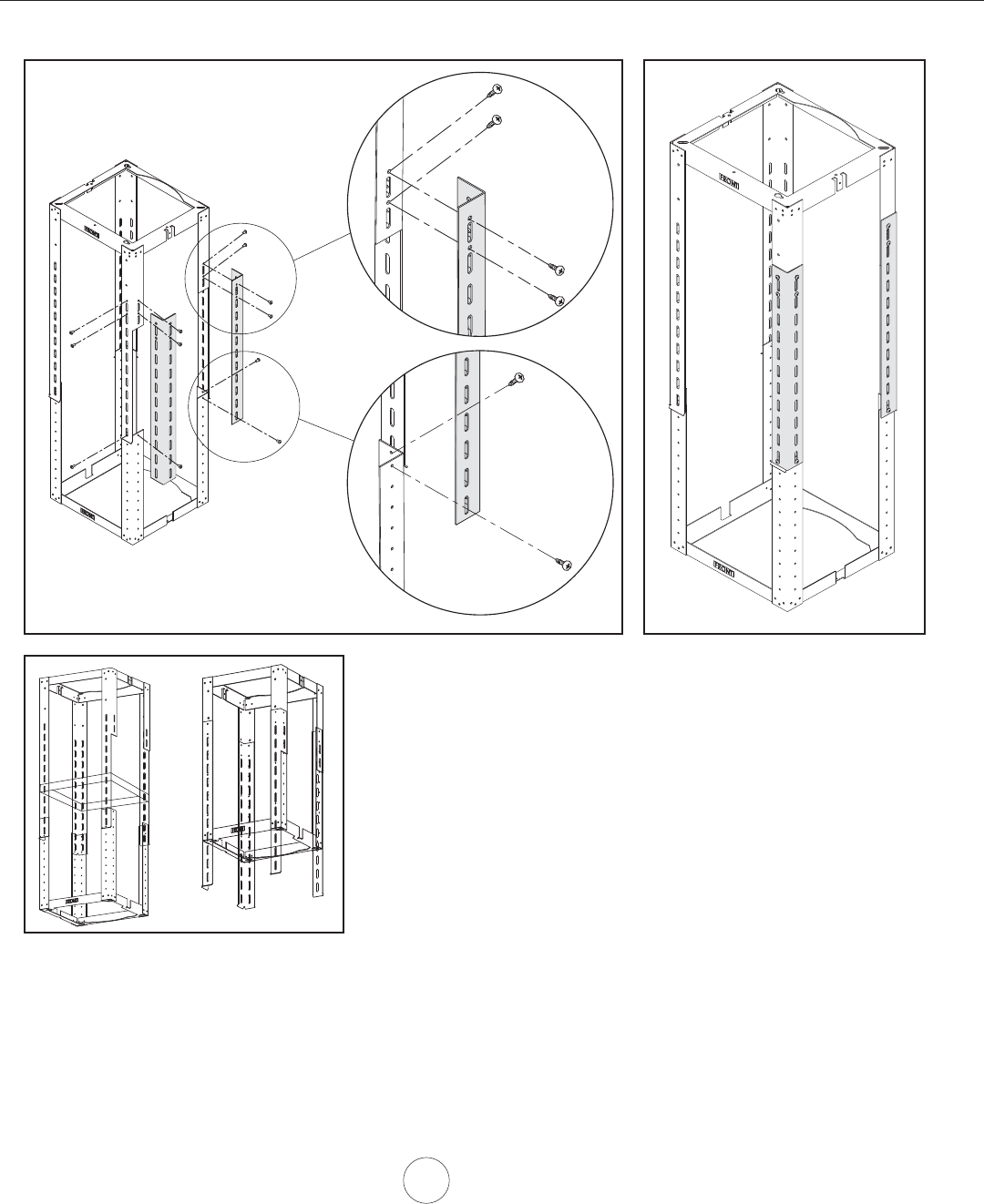Installation guide

10
www.zephyronline.com
FRONT
FRON
T
1
2
FIG. C
5. Lift support frame assembly up to the ceiling making sure the the word “front” on the top support frame faces the
IURQWRIWKHKRRGZKHUHWKHFRQWUROVZLOOEHORFDWHG),*'7KHNH\KROHVRQWKHWRSVXSSRUWIUDPHVKRXOGFRYHU
the wood screws previously installed in the ceiling. Slide support frame towards narrow end of key-holes to lock
the frame in place.
,QVWDOOWKHODVW0[´ZRRGVFUHZVZLWKZDVKHUVLQWRWKHWZRUHPDLQLQJFRUQHUVRIWKHWRSVXSSRUWIUDPH
to secure it to the ceiling. Tighten all screws.
Installation – Mounting the Hood
FIG. D
FIG. E
3. Hood heights between 40” to 50” require lateral support brackets
to be installed to the two top support frame cut off arms and their
corresponding bottom support frame arms. Install lateral support
EUDFNHWVE\0[VKHHWPHWDOVFUHZV),*&
4. Hood heights between 45” to 50” require a square support bracket
to be installed inside the support frame. Install square support
EUDFNHW WR WRS VXSSRUW IUDPH DUPV E\ 0 [ VKHHW PHWDO
VFUHZV),*(7RSVXSSRUWIUDPHDUPVH[WHQGSDVWORZHU
VXSSRUWIUDPHEUDFNHWZLWKVKRUWHUKRRGKHLJKWV),*(










